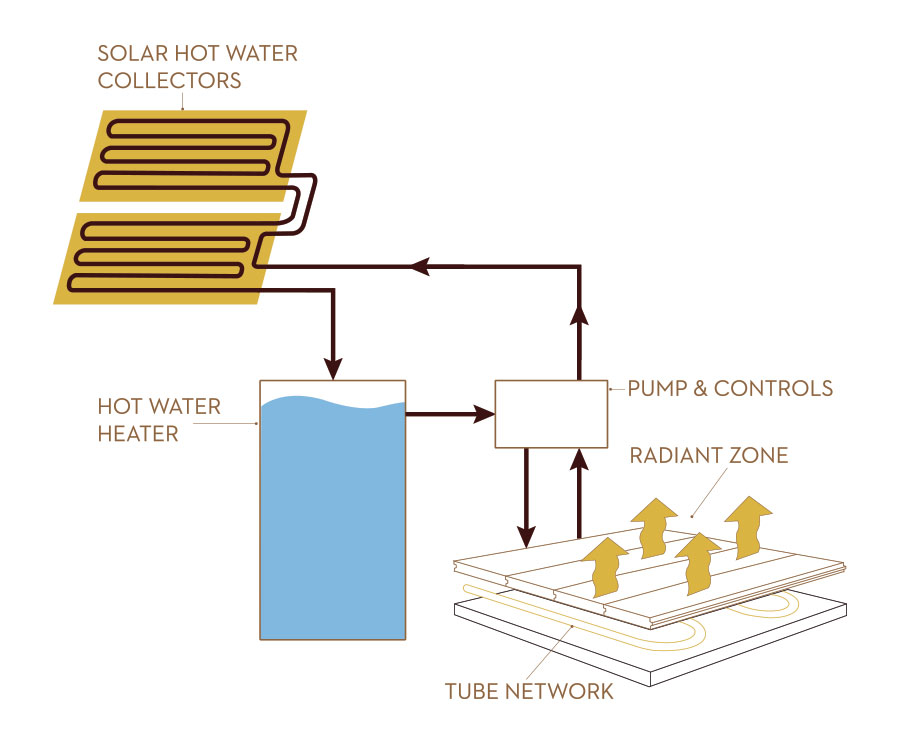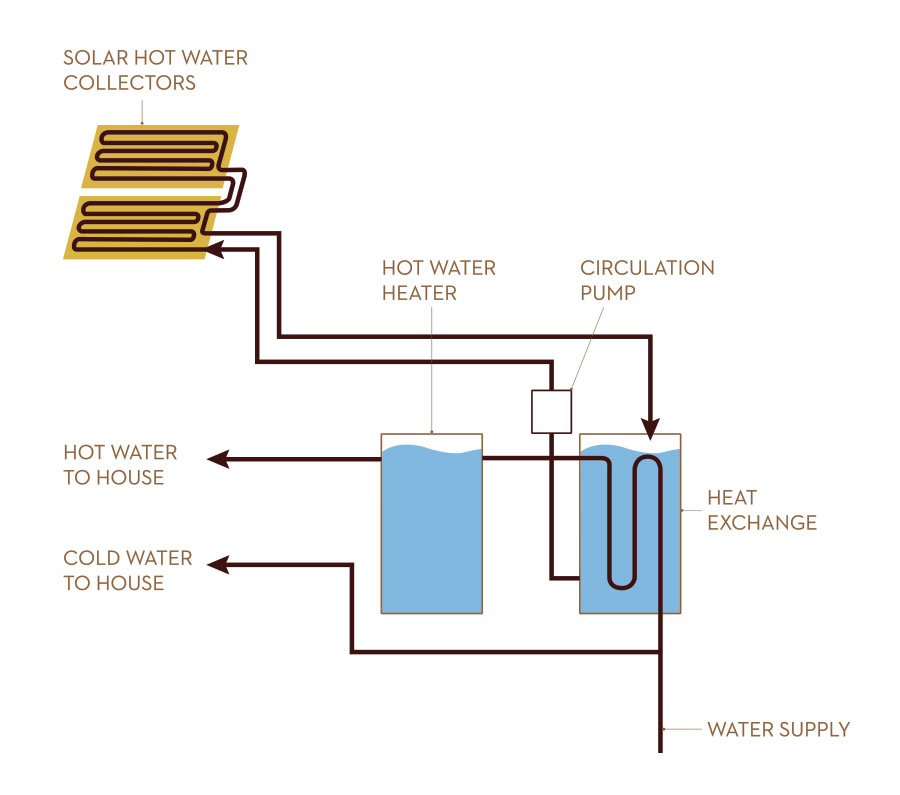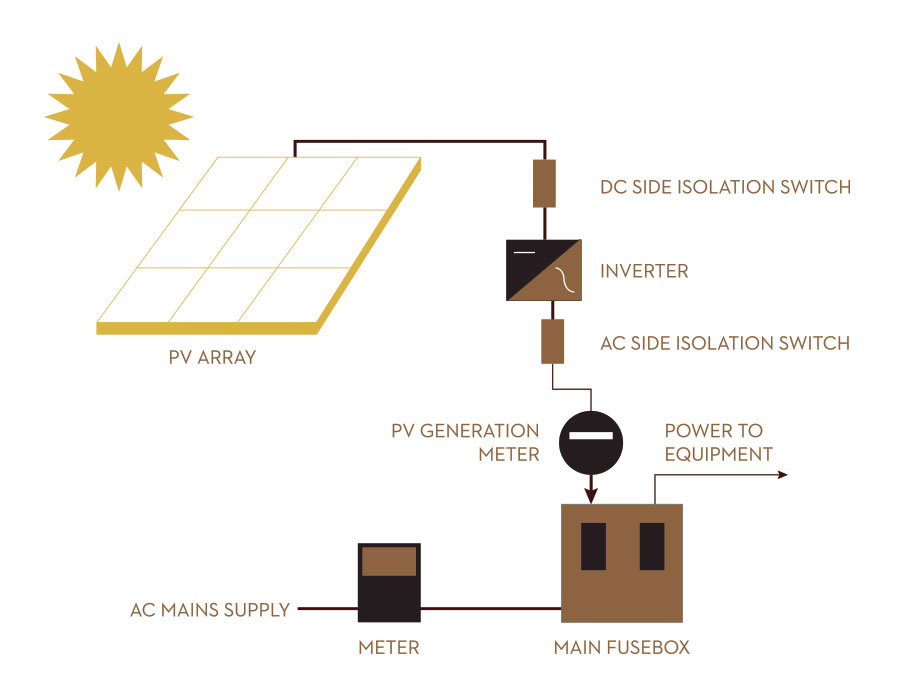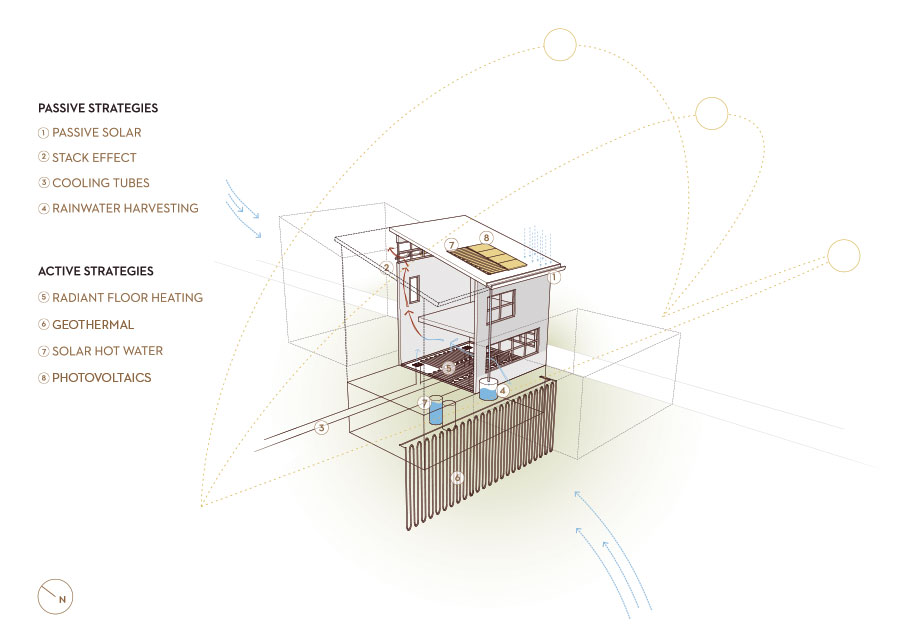The remainder of our semester was a collaborative group project in conjunction with the engineering department. Our team consisted of four members – three architecture majors and an engineering major. Research was an integral part of the design process and our first stage of work was the consideration of various active and passive systems to be used in our house design.
Creating these diagrams was yet another opportunity to utilize my graphic design background. My teammate Brittany determined a color palette for our semester presentations and I integrated the colors into our diagrams and layouts.
Passive Strategies
In researching our passive strategies, we were inspired by this quote from Frank Harmon, FAIA:
Over 75 percent of what makes a building sustainable is contained in its orientation and in its bones – in the materials it is made of. There’s nothing high-tech or unusual about that.
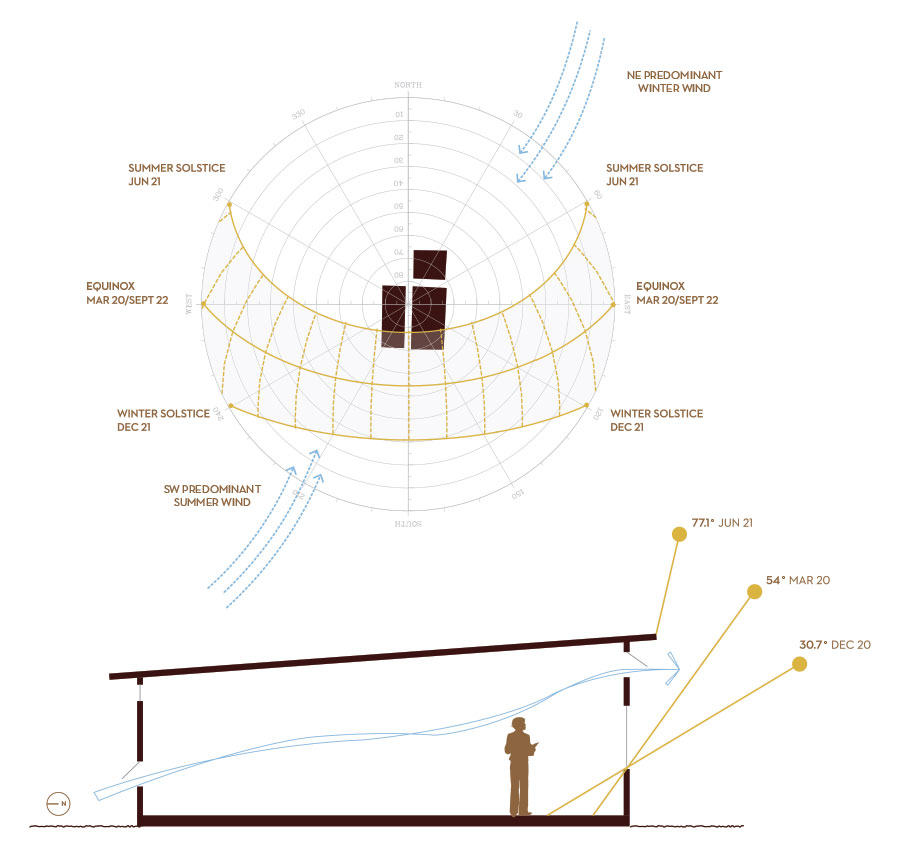
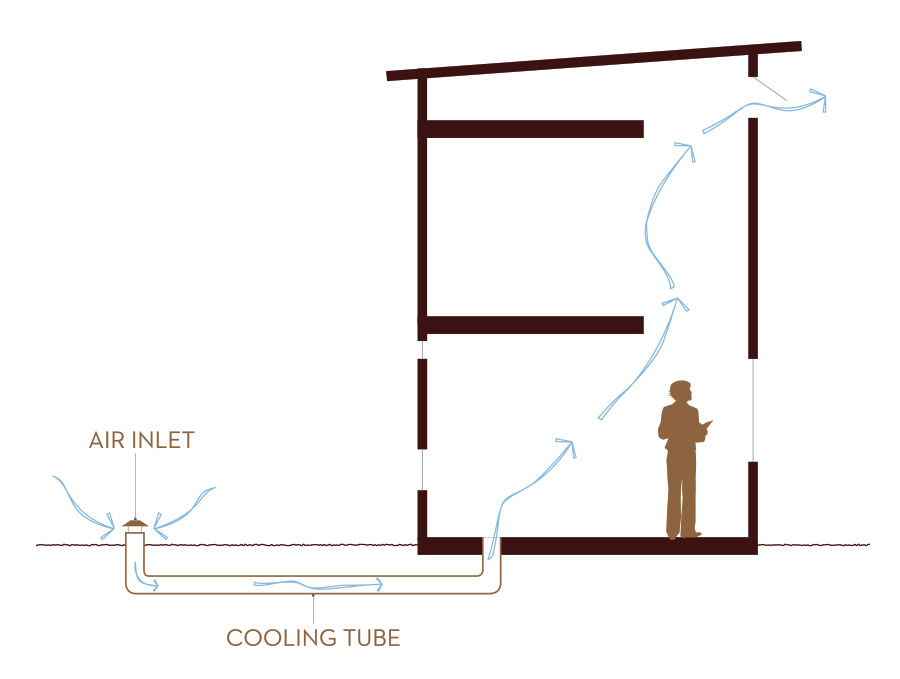
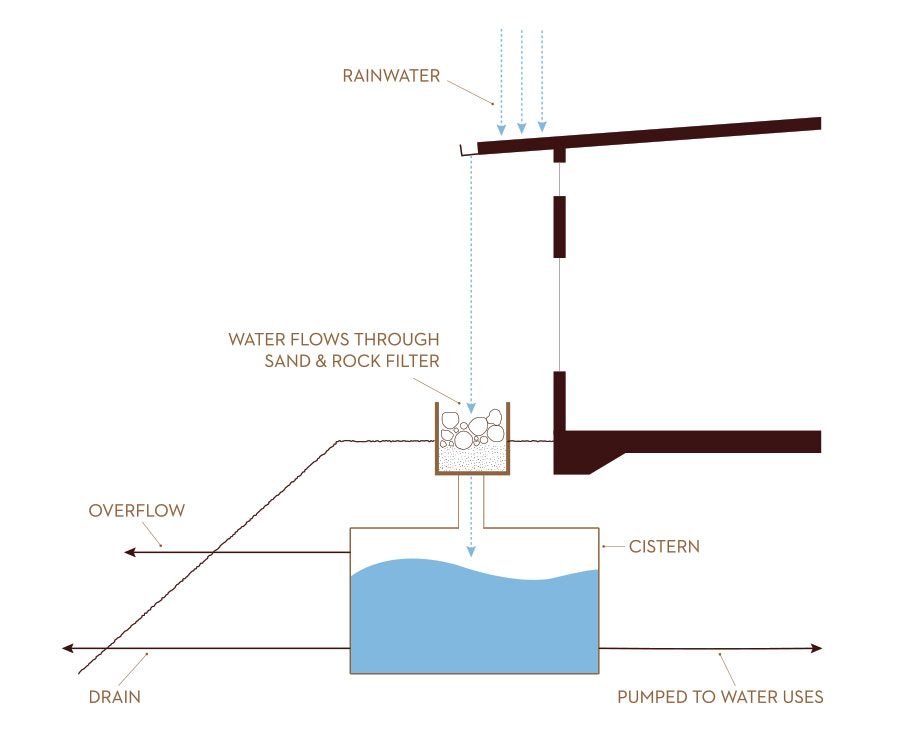
Active Strategies
