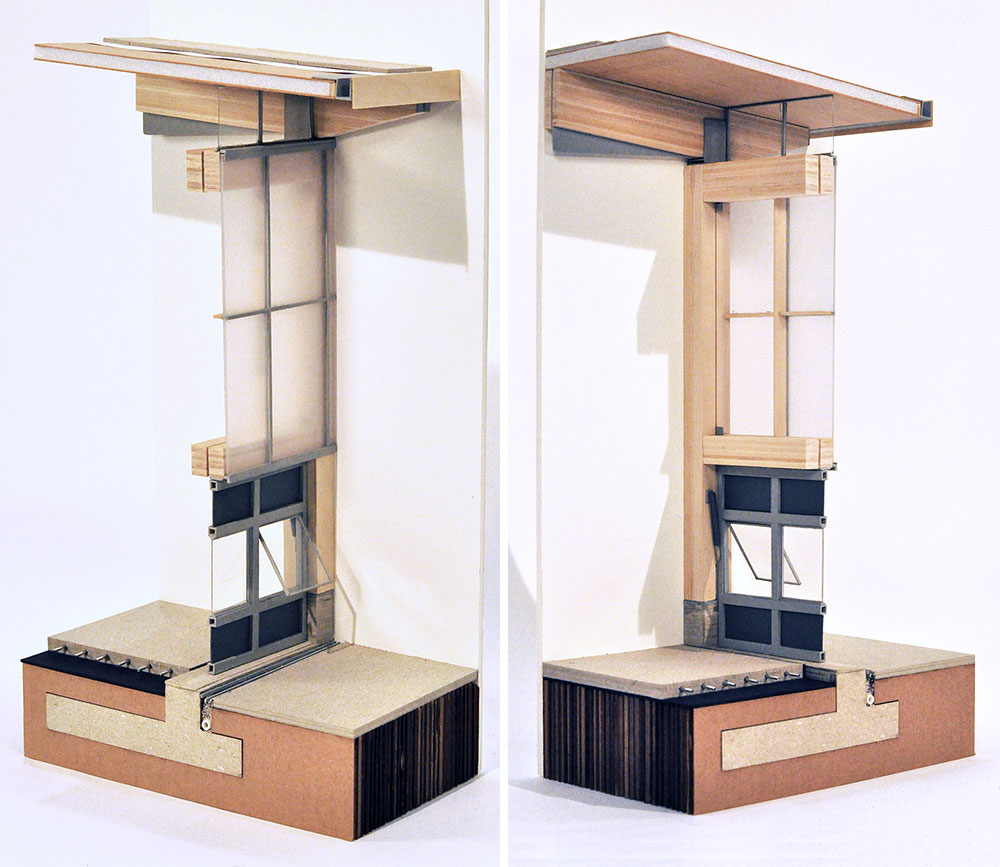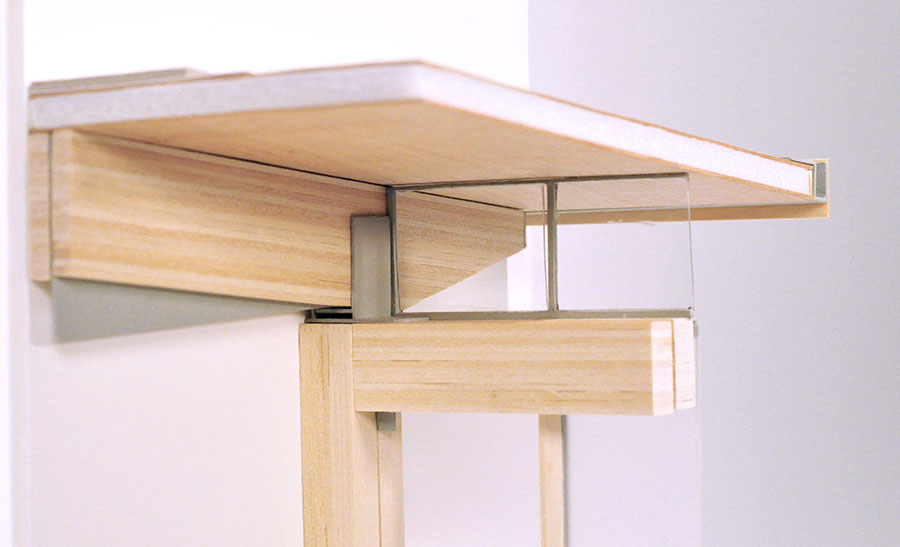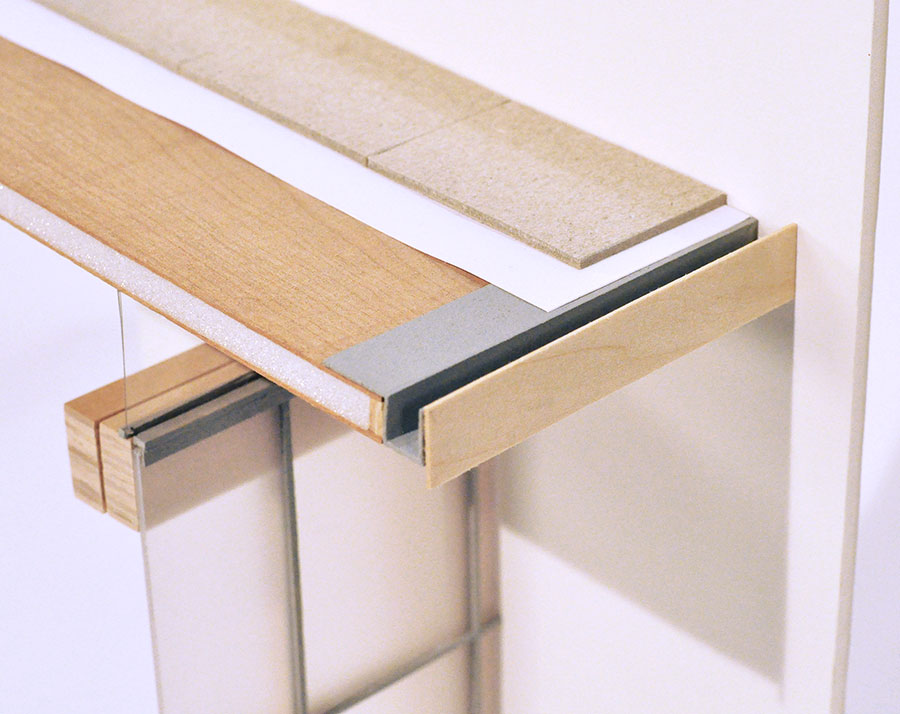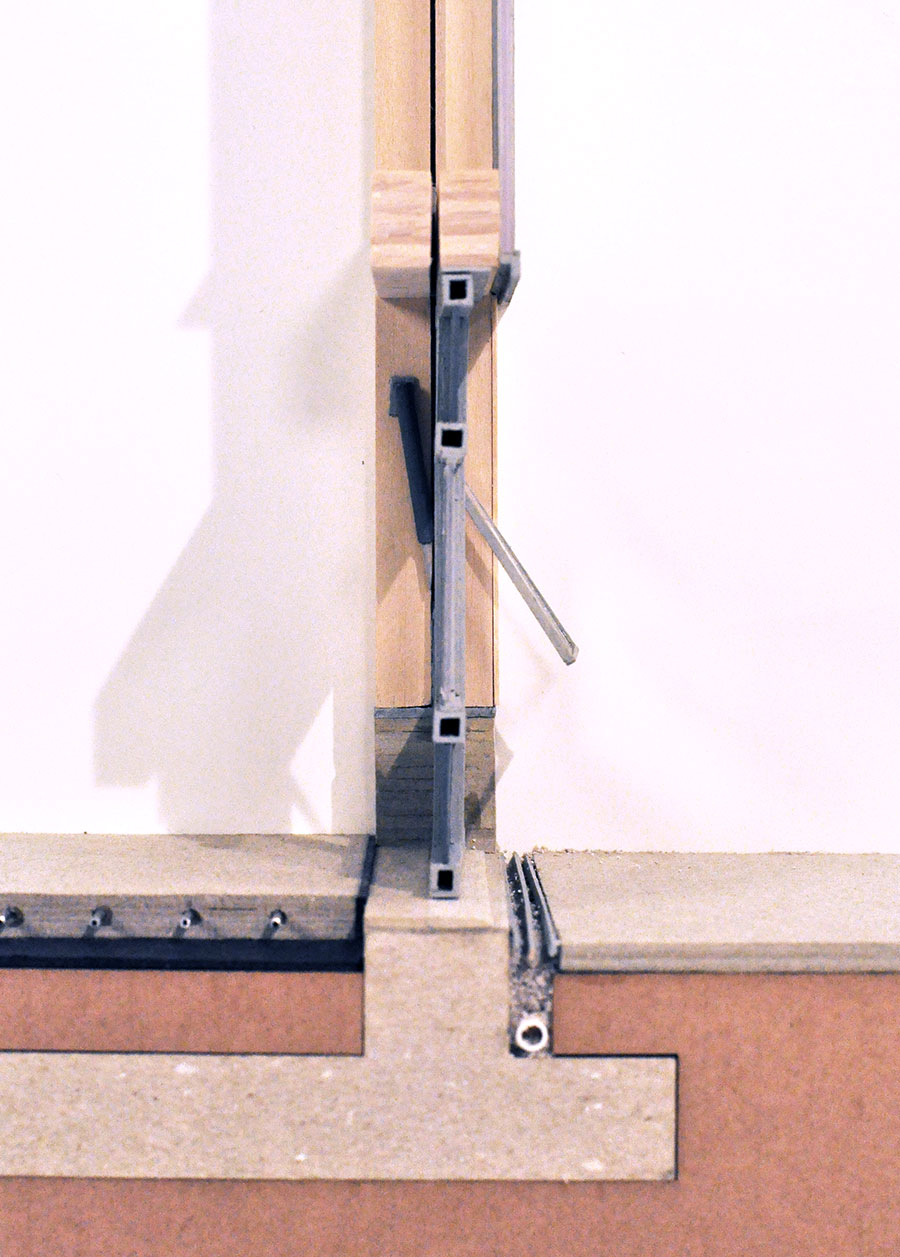A major component of the Technology Studio final review was the development of a 3/8″ detail model of the wall assembly showing the foundation to roof. My section is on the southern end of the exhibit hall and presents my concept for large operable doors on the lower level which would open the main space up to the outside on fair weather days.
The structure of the exhibit hall was glue laminated lumber with a queen post truss with a flitch plate between gluelam beams for the long span across the hall.
Although this model took way longer than I ever expected to complete, it is one of the most enjoyable projects I’ve worked on thus far in school. The scale allowed for many details to be explored which I’ve never had the opportunity to model. My favorite by far is how the gluelam elements turned out.











