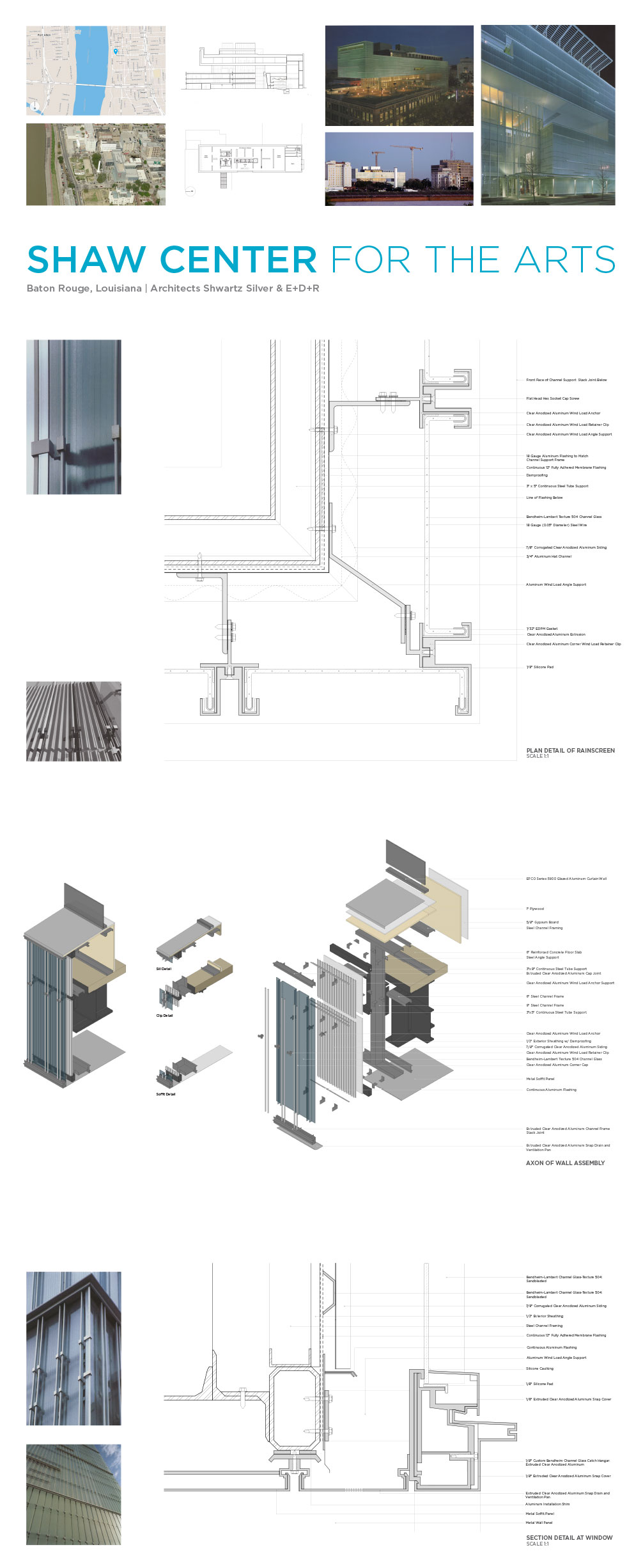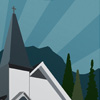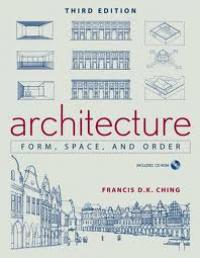The first project of comprehensive studio was a group precedent study. Our group chose the Shaw Center for the Arts in Baton Rouge, LA by Schwartz/Silver Architects and Eskew+Dumez+Ripple. The main objective of the research was the creation of 1:1 full scale detail drawings of important elements of the building. We were encouraged to understand the design concept of the building and look at how the details may or may not reinforce that idea.
In our case, we observed a quite complicated enclosure with a rainscreen assembled from channel glass. It is the largest use of channel glass in the U.S. and the majority of the rainscreen assembly uses the channel glass in an unconventional way by facing the u-shape out allowing it to functional as collector of water incident on the surface.
We all handled various aspects of the project and all of us contributed to the general concept and building research. My particular role was the graphic design for the layout and the creation of the full scale plan detail drawing of the rainscreen.







