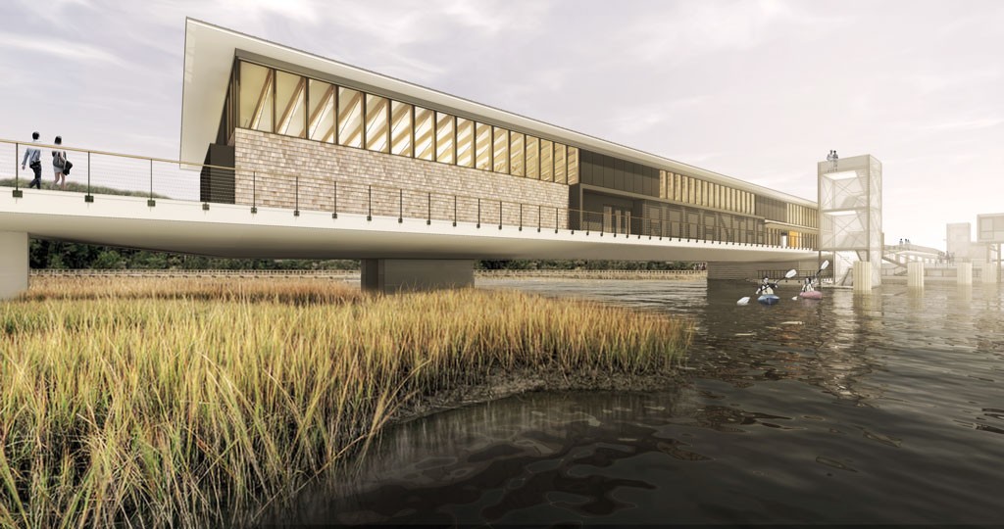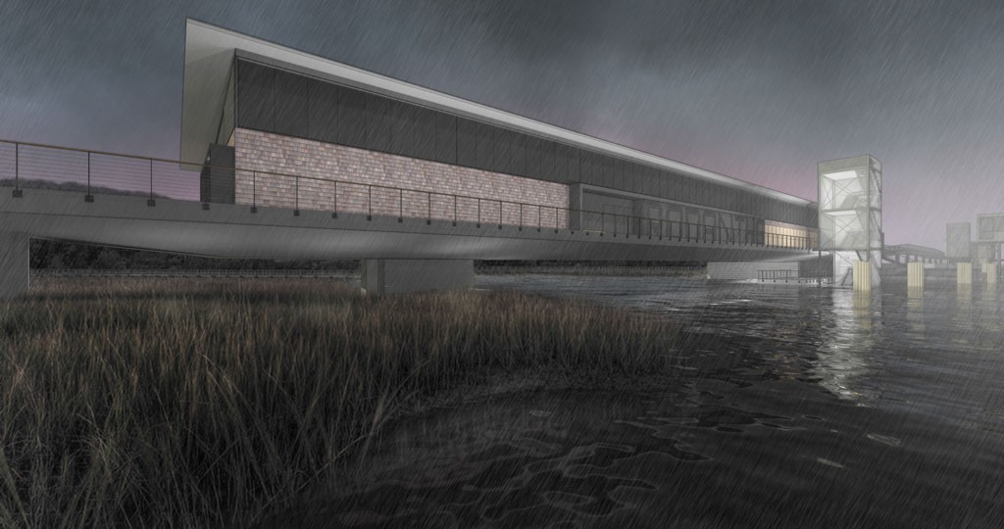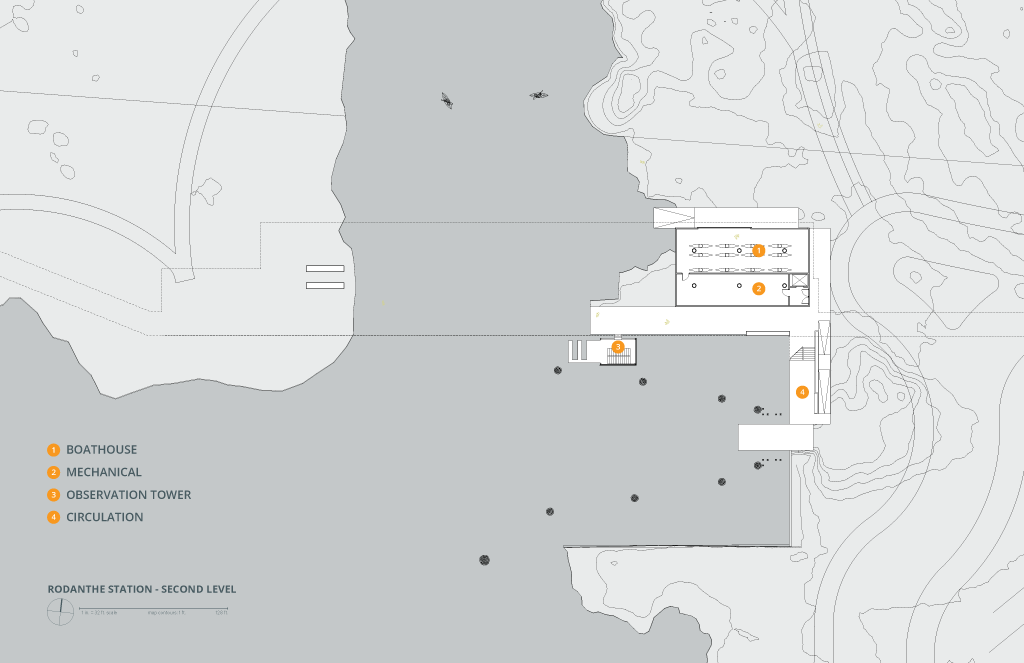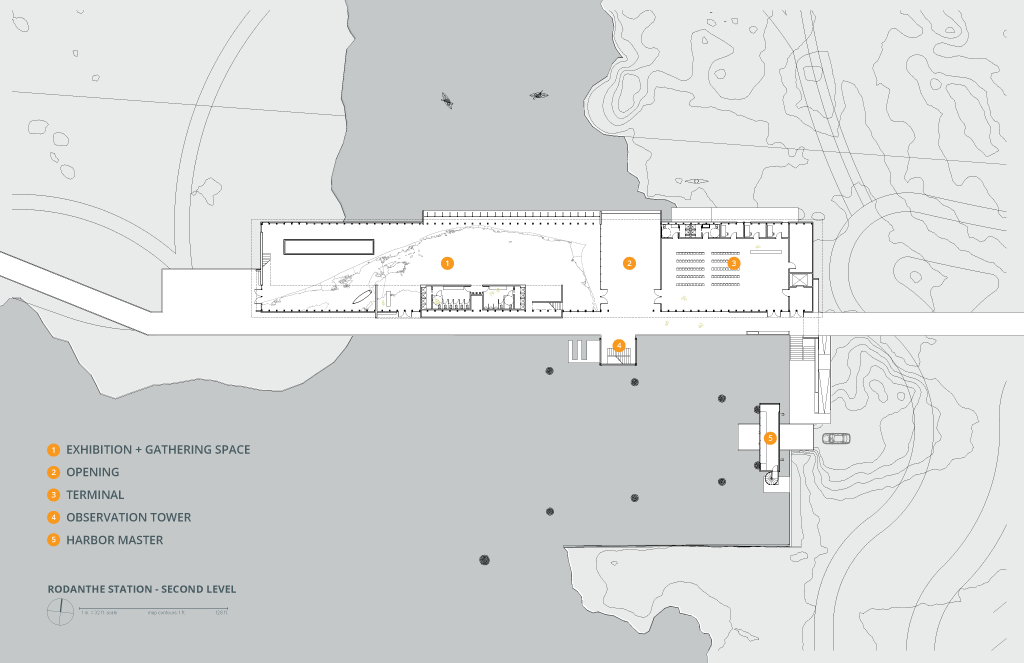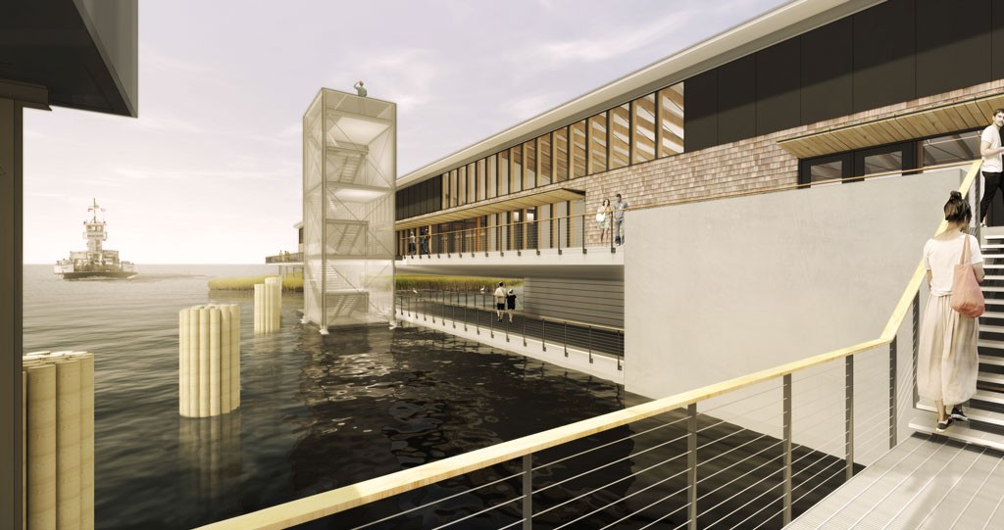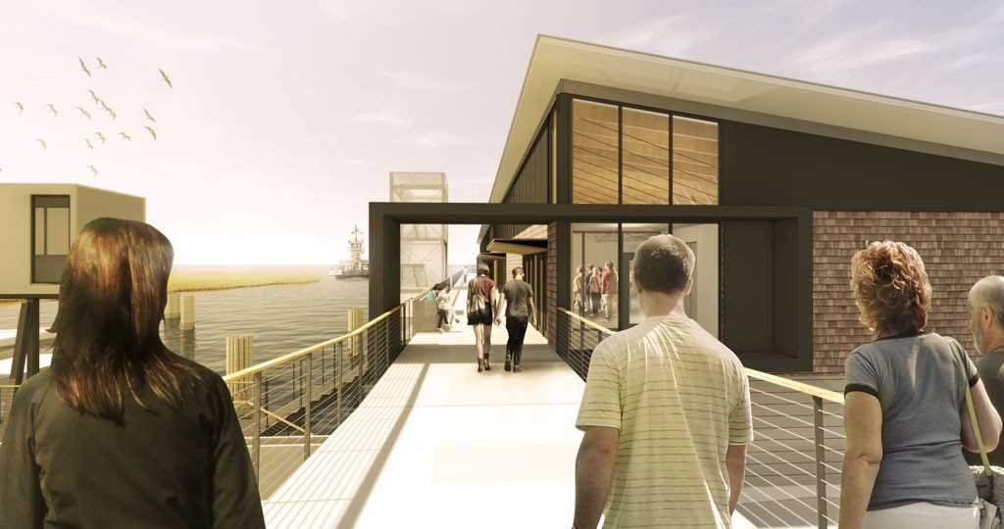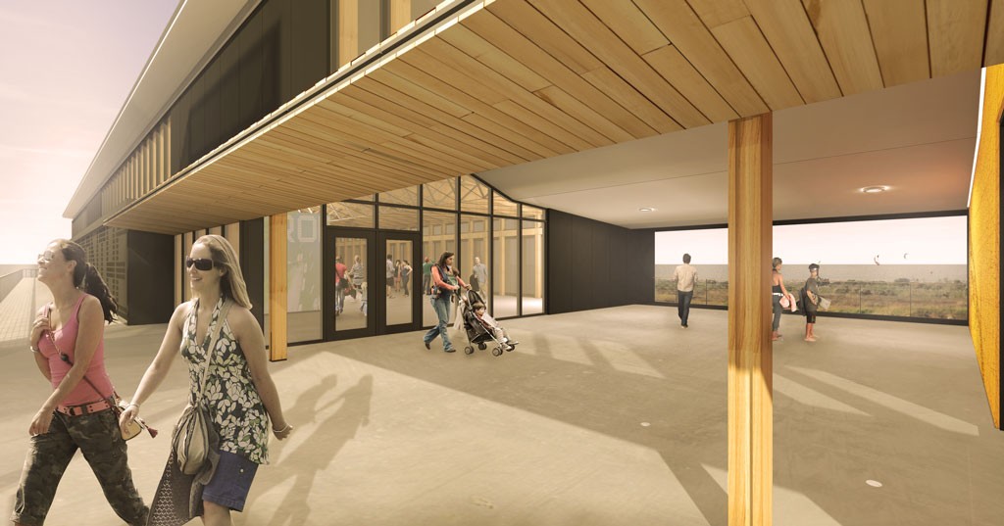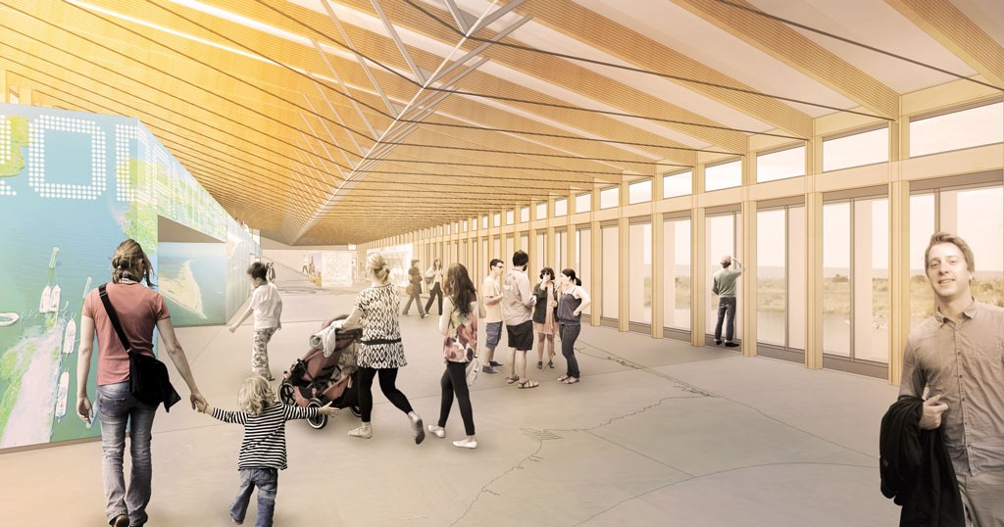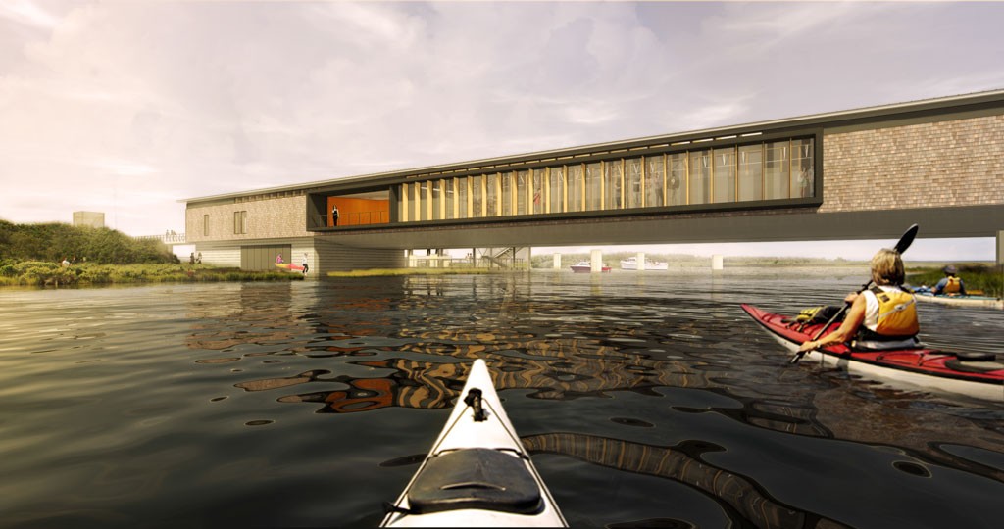The Rodanthe Station Ferry Terminal design project was part of a collaborative studio with the landscape architecture department entitled “Coastal Dynamics.” The project fits within the larger context of the Coastal Dynamics Design Lab which was the recipient of the AIA/ACSA Decade of Design Award, funded by the Clinton Global Initiative to study Pro-active Recovery Community Structures (P.A.R.C.S.). This studio focused on designing structures which would serve the communities of the Outer Banks of North Carolina year round and transform to provide support during emergency situations.
This terminal builds on the existing infrastructure of the emergency ferry site in Rodanthe and creates a place that serves as a proposed regular passenger ferry along with an exhibition space, providing service to the community and seasonal visitors to the area. In an emergency situation, the building facade is designed to close down and protect from adverse weather, allowing the terminal to become a shelter for residents and a staging site for recovery efforts along this tenuous portion of the North Carolina coast.

