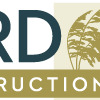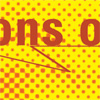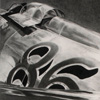-

YES! Studio Projects
In my final semester at NC State, I was privileged to have the opportunity to work with professors Jamey Glueck, AIA and Vinny Petrarca in documenting the work of the Bachelor of Architecture ARC 501 Professional Studio. The book documents student projects as they explored opportunities for YES! communities in… -
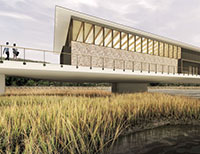
Rodanthe Station Ferry Terminal
The Rodanthe Station Ferry Terminal design project was part of a collaborative studio with the landscape architecture department entitled "Coastal Dynamics." The project fits within the larger context of the Coastal Dynamics Design Lab which was the recipient of the AIA/ACSA Decade of Design Award, funded by the Clinton Global… -
Fall 2014 Classes
I'm taking 15 hours in my seventh (and final!) semester at NCSU. ARC 503 - Advanced Architectural Design: Coastal Dynamics ARC 530 - Tectonics & Craft ARC 543 - Daylighting & Passive Energy Systems for Architecture ARC 630 - Coastal Dynamics Research -
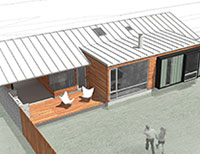
Southwest Raleigh House Renovation
This project involved selecting an existing house and proposing a modern renovation as a means to become a part of the discourse of how to revive the existing suburban housing stock. Existing House Proposed Renovation Process Sketch Exterior view of master suite addition View of renovation addition Aerial displaying major… -
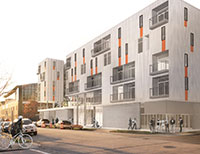
Multi-Family Affordable Housing
I found this quote presenting the complexity of designing affordable housing during the research portion of the semester and referenced it throughout the design process: “This is particularly true in the area of housing where one is dealing with social and spatial issues, and issues of the economy and technology,… -
Spring 2014 Classes
I'm taking 15 hours in my sixth semester at NCSU. ARC 503 - Advanced Architectural Design: Affordable Housing ARC 534 - Design of Architectural Details ARC 543 - Analysis of Precedent ARC 630 - Southwest Raleigh House Renovations -
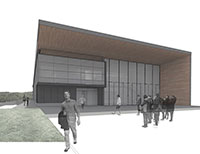
NCMA Performing Arts Center Final Review
Comprehensive studio culminated with a final review which covered all aspects of what was studied this semester. The performing arts center project went further than any previous studio project, moving from site analysis all the way to building details. It was a challenge to maintain the pace, and, in the… -
Order for Unfolding
History remains one of my most cherished areas of education because it brings context and understanding to the designs of the times. This fall I enrolled in ARC 441 History of Contemporary Architecture taught by Burak Erdim, Ph.D, and embarked on a journey of understanding the social, political and cultural… -
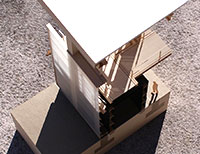
NCMA Performing Arts Center Section Model
By far the most complex and detailed model I have ever built, this 3/8" scale sectional model focuses on the layers and threshold on the art park entry side. It is a portion of the smaller 1/8" model and cuts through the entry volume. Even though I moved away from… -
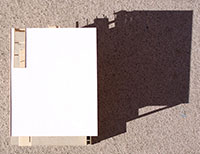
NCMA Performing Arts Center Detail Study Model
After we worked through our initial design schemes, we moved on to design development and focused on the details of one section of our design proposal. In this stage we began developing overall structure and systems diagrams, a detailed wall section and a study model of a portion of our… -
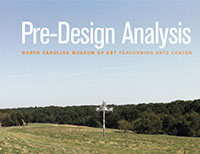
NCMA Pre-Design Analysis
Before we began schematic design for the performing arts center, we formed groups to conduct research which would inform our design. We focused on site, building precedents, sustainable design strategies and information related to our program requirements. My main role in the process was the design and assembly of the… -
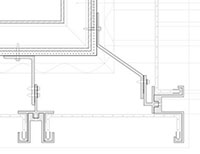
Shaw Center Precedent Study
The first project of comprehensive studio was a group precedent study. Our group chose the Shaw Center for the Arts in Baton Rouge, LA by Schwartz/Silver Architects and Eskew+Dumez+Ripple. The main objective of the research was the creation of 1:1 full scale detail drawings of important elements of the building.… -
Fall 2013 Classes
I'm taking 12hours in my fifth semester at NCSU. ARC 441 - History of Contemporary Architecture ARC 561 - Practice of Architecture ARC 500 - Architectural Design Studio: Technology -
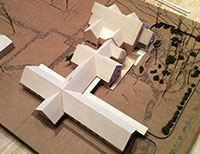
Spring Break at In Situ
I was fortunate to have the opportunity to spend Spring Break at In Situ Studio working on a model for their Church of the Holy Family project. It was a long week, but I learned a lot by just being in the office. Assembled model The model needed to come… -
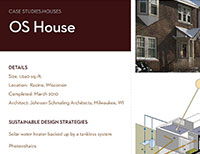
Problem of the House Research
Our last step before focusing on the neighborhood and house design was the completion of our research which included systems, case studies, site analysis and economic plans. The information was presented beginning with our conceptual approach and concluded with our proposals for economic feasibility of the neighborhood development. This was… -
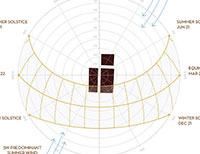
Problem of the House Systems Diagrams
The remainder of our semester was a collaborative group project in conjunction with the engineering department. Our team consisted of four members – three architecture majors and an engineering major. Research was an integral part of the design process and our first stage of work was the consideration of various… -
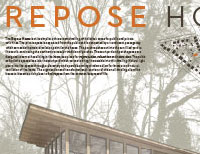
Accessory Dwelling Unit
We began the semester with a project focusing on designing an accessory dwelling. The project could not exceed 800sf and needed to consider sustainable strategies. We focused on not only developing the idea and design, but also on the technical aspects of its construction. For our review, the presentation had… -
Spring 2013 Classes
I'm taking 12 hours in my fourth semester at NCSU. ARC 332 - Architectural Structures 2 ARC 414 - Environmental Control Systems ARC 503 - Advanced Architectural Design: The Problem of the House -
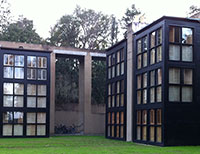
Middleton Inn
Over the winter break, we traveled down to Charleston and stayed in the Middleton Inn designed by W.G. Clark & Charles Menefee. Being from the South, I enjoyed experiencing such a respected work of modern architecture in the region. -
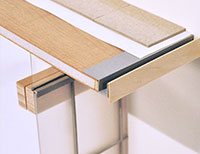
Museum of Flight at Kitty Hawk Section Detail Model
A major component of the Technology Studio final review was the development of a 3/8" detail model of the wall assembly showing the foundation to roof. My section is on the southern end of the exhibit hall and presents my concept for large operable doors on the lower level which… -
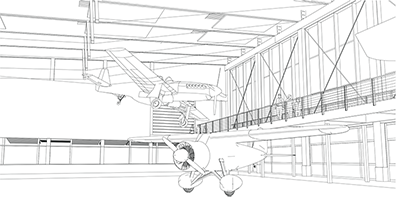
Museum of Flight at Kitty Hawk
Our final project of Technology Studio was a Museum of Flight at the Wright Brother's Memorial in Kitty Hawk, NC. Our site visit was my first trip to the Outer Banks and as someone who loves flying I enjoyed learning about the history of the Wright brothers. This studio project… -
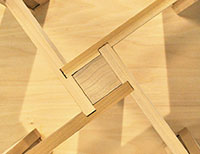
Pinwheel Stool
Our second project in Technology Studio was the design of a stool. This project was intriguing because we were working at full scale and had to consider human proportions in our designs. My exploration led me to several possible options for the design and I chose a design that was… -
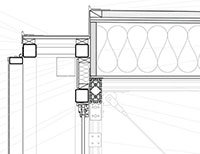
Value In Detail
Our first project of the semester was a partner project investigating the details of a chosen precedent study. We chose to research the Loblolly House by Kieran Timberlake. We both worked on research and investigating how the wall assembly worked. We split up responsibilities and I focused on the drawings… -
Fall 2012 Classes
My third semester at NCSU has me taking 12 hours. ARC 331 - Architectural Structures 1 ARC 432 - Architectural Construction Systems ARC 405 - Architectural Design Studio: Technology -

Santo Domingo de Bonaval Park Visitor’s Center
Our semester ended with a final project – to design a Visitor's Center on a location of our choice on the site we analyzed in the previous assignment. The design was based on the analysis of the site and understanding the story of the place. This particular design location was… -
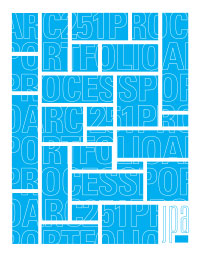
Digital Representation
Digital representation is a course that introduced various software and representational techniques. The course also consisted of reading about digital graphics and writing about our process each week. This was my first foray into using AutoCAD® and rendering engines. Graduate students focused on building a digital model and creating digital… -
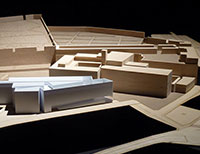
Santo Domingo de Bonaval Park Precedent Study Review
Along with our individual diagrams, our group created a presentation board and site model for our review. This site by Alvaro Siza is dynamic and proved to be a rich subject for analysis. Hopefully, I will one day get to visit it in person! Presentation board Final model (Basswood, chipboard… -
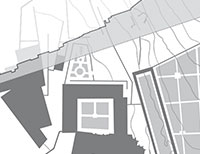
Santo Domingo de Bonaval Park Diagrams
Our next project was a group assignment to analyze the site for our final project. We individually diagrammed various aspects of the site using the analysis tools we learned in the first project. Diagrams for site analysis -
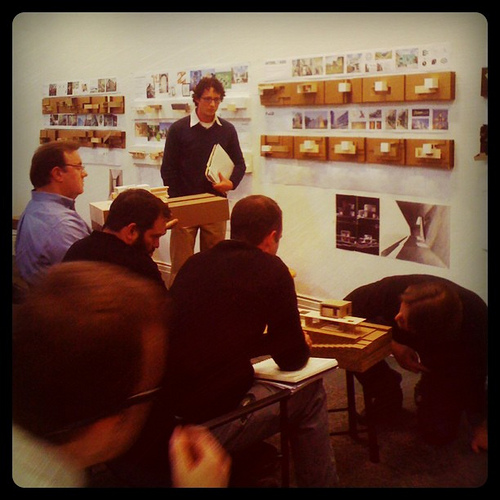
Formation and Transformation Review
The second project of the semester was a formal study where we were given three forms — two with fixed and one with variable dimensions — with the task of defining a words to describe how they were to be related and transformed. I chose “Interlock” for my formal definition… -
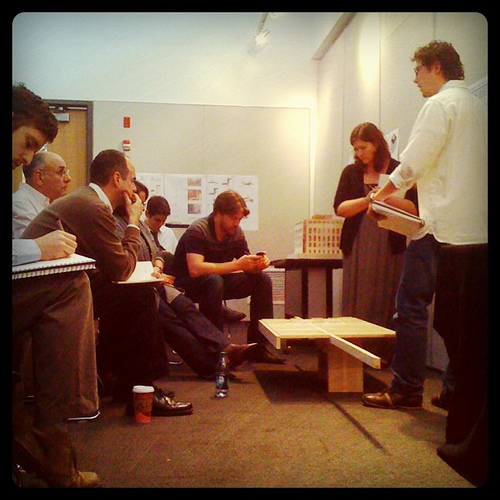
Dominus Winery Precedent Study Review
The semester started with a three week precedent study. This partner project consisted of us doing research and building a final parti model together and diagramming individually. We studied the Dominus Winery located in Napa Valley, California by the Swiss architects Herzog and De Meuron. Karen and I finishing up… -
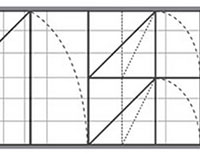
Dominus Winery Diagrams
Form Studio began with a precedent study project, and the most unique part of the assignment was the introduction of various ways to diagram a work of architecture. The techniques were based on those presented in NCSU professor Roger Clark's book Precedents in Architecture. Breaking down the work through analysis… -
Spring 2012 Classes
My second semester at NCSU has me taking 15 hours. ARC 251 - Digital Representation ARC 242 - An Introduction to the History of World Architecture ARC 232 - Structures & Materials ARC 404 - Architectural Design Studio: Form -
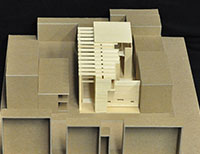
Museum of the City
We developed our chosen scheme for the final review and produced plans, sections and perspectives of the design along with a final 1/6" scale model. After much sketching, building and decision making it was great to see the final results of the design process. Final presentation drawings 1/16" scale final… -

Museum of the City Process
The final project of the first semester was a Museum of the City in Charleston, SC. This project began with research into various types of walls. It caused us to consider the variety of ways a wall could be expressed based on the relationship we wanted to have with adjacent… -
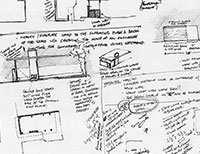
Room and Garden
This small project was quite enjoyable. We were introduced to using operational words to inform our design decisions. My word was "overlap" and I used it to relate not only formal elements of the pavilion but also the experience of being within one of the room or garden spaces and… -
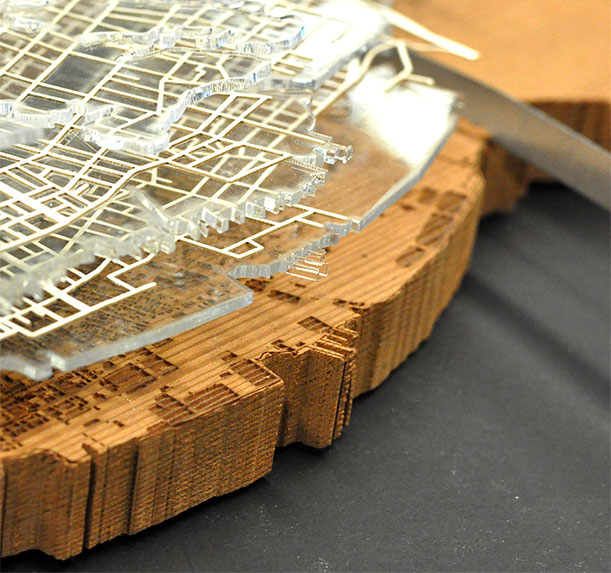
Urban Analysis Section
The second section of our studio focused on urban analysis. We worked on several projects culminating in a review the Wednesday before Fall break. Our focus was on the city of Charleston, SC. We began by diagraming from maps that were provided and found through research. We focused on three… -
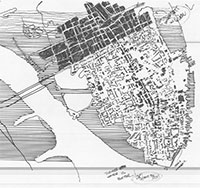
Urban Analysis Process
Design is all about process. This method of discovery brings about options that are not visible at the start of a project. For the final Charleston synthetic diagram, I experimented with various ways of communicating my ideas about how the city had evolved over time. Process sketches -
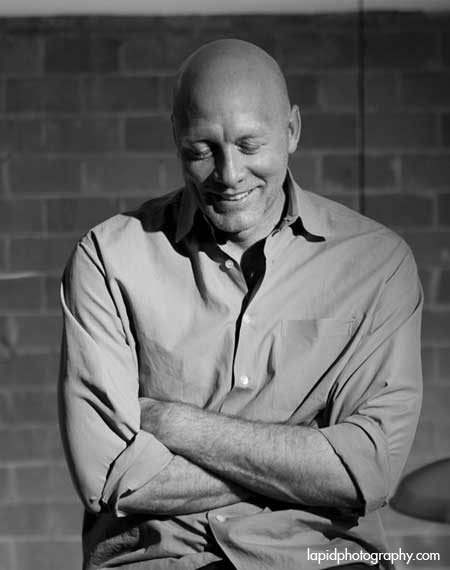
2011 Fall Joint Lecture Series – William Carpenter, FAIA
There is a lot going on at the College of Design and one of best things related to architecture is the Triangle AIA/NCSU Joint Lecture Series. Noted architects are brought in to discuss and inspire by their work and philosophy. The first lecture of the fall season was given by… -
Remembering Steve Jobs
Like countless others I was saddened to hear of the passing of Steve Jobs. Many people have articulated their thoughts much better than I could here, but I wanted to post this video of the 2005 Stanford commencement speech he delivered. I came across it as I was reading some… -
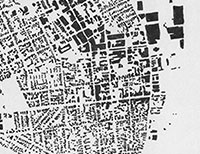
City Texture
In the process of urban analysis on Charleston, SC, we made several diagrams too look at the layers of the city. My favorite was this drawing focusing on the building texture of the peninsula because it shows the figure/ground relationship of the constructed environment. Texture diagram (ink on trace paper) -

Environmental Autobiography
In the Natural Systems class, we were assigned an environmental autobiography exercise. The project made us analyze where we have traveled and lived and how that shapes our biases and perspectives as designers. I have been fortunate to live and visit several places so I decided to organize the info… -
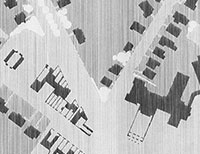
Nolli Map
The first project of the semester was a site analysis of public and private spaces around the Five Points area of Raleigh. Five Points is a unique neighborhood filled with a variety of commercial and residential spaces. We recorded our observations on a base map of the area and then… -
Fall semester classes
My first semester of study consists of three classes. ARC 211 - Natural Systems ARC 241 - An Introduction to the History of World Architecture ARC 403 - Architectural Design Studio: Environment The two lecture classes are designed to supplement the projects worked on in studio. All the courses are… -
Greenbuild Next Promotional
Excellent stop motion video from Doyle Partners promoting the US Green Building Council’s upcoming conference, Greenbuild Next. -
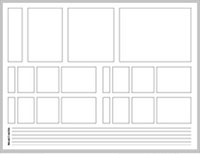
Responsive Web Design Sketch Sheets
Update May 30th, 2012: The .zip has been updated to include a 1 Up version of the sketch sheets created by Denise Jacobs. As always, enjoy! During Denise Jacobs’ workshop on CSS3 at ConvergeSE 2011, I was inspired to make these responsive web design sketch sheets to help think through… -
Beginnings
I didn’t make the final decision to apply to NC State until after attending the fall open house on October 15th. Once I visited, I knew it was the place I wanted to study architecture. After much rushing, studying, test taking and portfolio building, I made the January 5th application…
ArchJournal
-
On A Personal Note
 I am an architect and graphic/web designer living and working in Myrtle Beach, SC and I love to build things. My time is currently shared between architecture and graphic/web design.
I am an architect and graphic/web designer living and working in Myrtle Beach, SC and I love to build things. My time is currently shared between architecture and graphic/web design.RSS Feeds
-
Portfolio
View More Projects -
Quotations
To become an architect is to form a way of thinking that influences the ability to see solutions that do not yet exist.Marvin J. Malecha
More Quotations -
Bookshelf
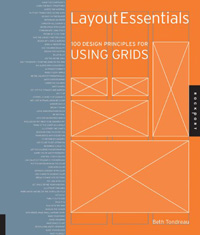
Layout Essentials: 100 Design Principles for Using Grids by Beth Tondreau
View the Stacks

